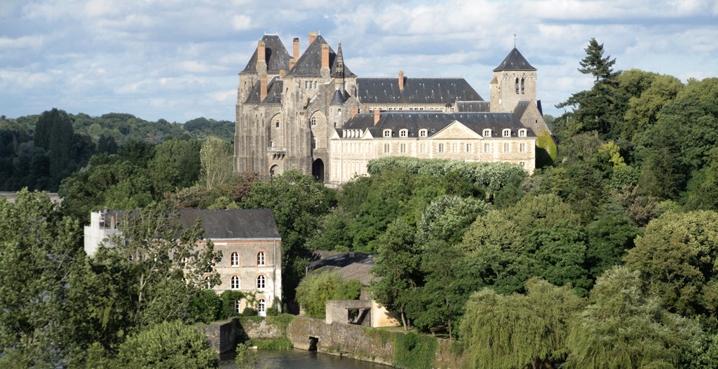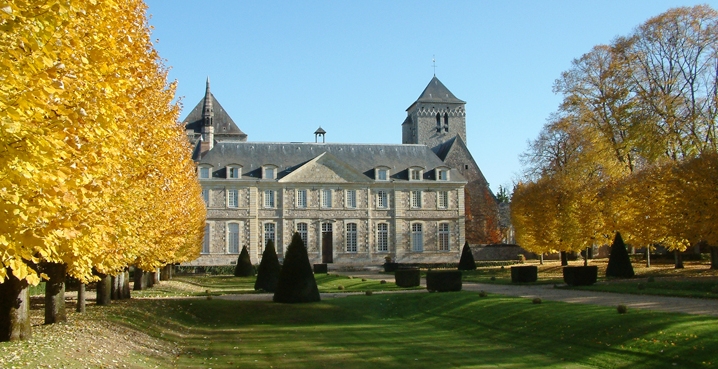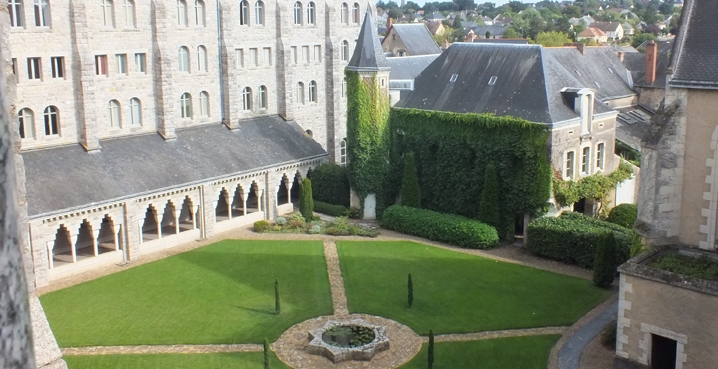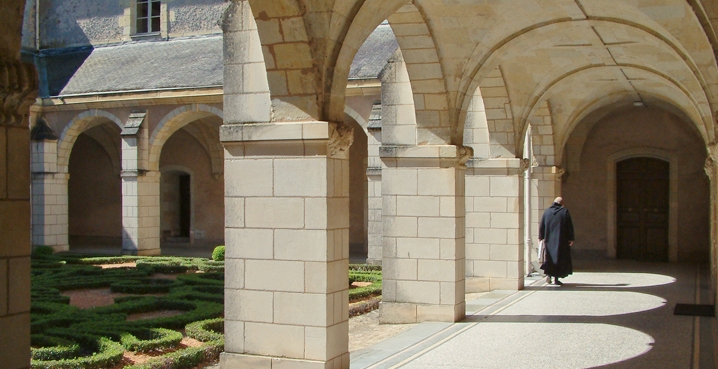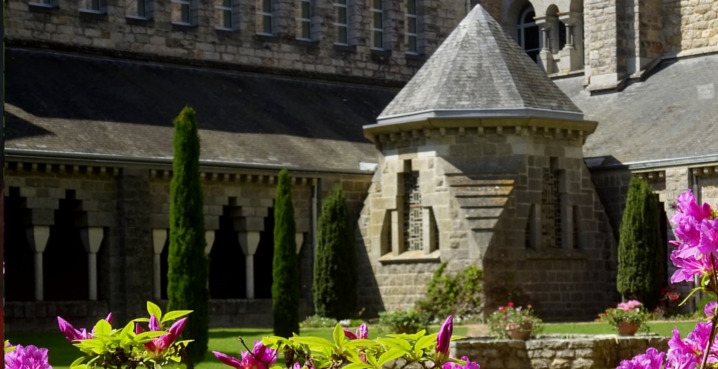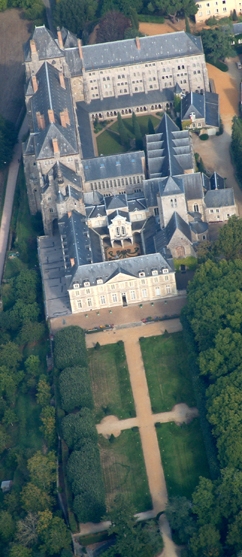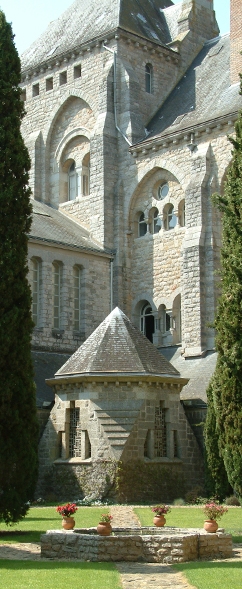The Buildings
The regular places of our abbey are relatively recent. The oldest building is the priory, which was built in 1722. The chapter house is on the ground floor of this classical-style building. This room, which was previously the monks' refectory, is where we come together every evening before the office of Compline. It is here that the abbot comments on the Rule of St Benedict. It is also here that the community votes to admit novices to profession and, more rarely, to elect the abbot. The ground floor of this building is also home to the musical palaeography workshop and the cellarer's office, which runs the monastery's temporal affairs. These rooms have barrel-vaulted ceilings. The upper floors contain monks’ cells. Portraits of monks hang in the first-floor corridor. The novitiate is on the second floor.
The general arrangement of the Maurist cloister arches in the priory building is conducive to recollection. The courtyard is planted out with elaborate box hedging. A statue of the Virgin with child – sculpted by Henri Charlier in 1935 – is in the south-east corner.
The main cloister was built by Dom Paul Bellot in 1937. It is surrounded by the monastery’s three main wings: the west library wing, which, as we have said, was also built by Dom Bellot; the large north building erected by Dom Mellet in 1896; and the east wing added in 1955. The latter two buildings also contain cells. Our huge refectory, which is divided into two aisles by imposing granite columns, is on the ground floor of the Mellet building.




